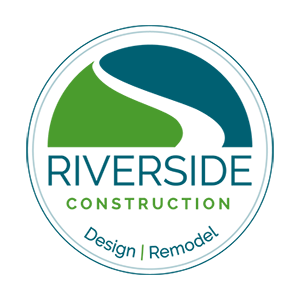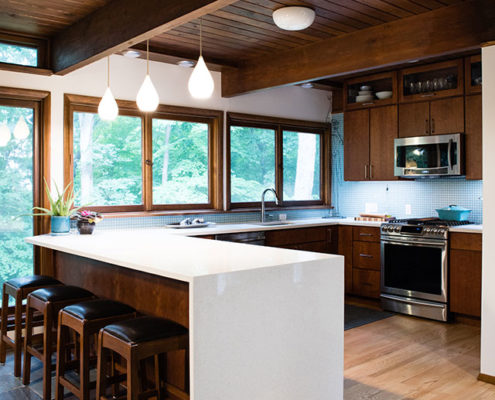Basement Renovations: 3 Budgets, 3 Basements
What it Costs to Remodel a Basement in Lafayette, Indiana
Are you ready to tackle your finished or unfinished basement and turn it into something you or your whole family can enjoy? Whether your decision to renovate is based on desire or necessity, the cost of your project will vary greatly by the complexity and scope of work, quality of materials and size of your space. The good news is? Adding this livable square footage to your house can also vastly increase its value.
According to Rocket Homes and the 2023 Cost vs. Value report by Remodeling Magazine, a homeowner in Lafayette, Indiana can expect to recoup as much as 75% of the cost of a mid-range basement remodel; and the National Association of Realtors considers basement remodels to be among the most valuable home renovations.
So, whether you’re looking to sell your home now or in the future, or you’re ready to transform your basement into new livable space, it just might be the perfect time to renovate your basement.
To help guide you in your decision-making process, we’ve outlined three typical basement renovations and their associated costs, to help you better understand what a basement remodel will cost in the greater Lafayette, Indiana area and choose one that is right for you.
Level 1 Basement Remodel
$90 to $125 per sf — 1,000 sf Basement @ $90,000 to $125,000

Finishing an Unfinished Basement
An unfinished basement is like a valuable blank canvas. There may be nothing but a concrete floor, exposed beams, pipes, electrical and no finished walls. Because the space is left open with unfinished walls and floors, any changes to electrical and plumbing are typically easier and thus less costly. There are also fewer costs associated with demolition, or lack thereof (flooring, walls, ceiling material, etc.).
Projects that may need to be tackled to finish a basement include, but are not limited to:
- Framing in walls with studs and adding insulation
- Framing in for egress windows, especially if needed to upgrade to fire code
- Hanging drywall
- Adding/upgrading electrical for lighting
- Installing outlets and charging stations for electronic devices
- Encasing ductwork; rerouting ductwork
- Installing a ceiling
- Installing flooring
Remodeling a Finished Basement
When it comes to remodeling a finished basement, and budget is a priority, you are looking to alter or change an existing space at a relatively low cost. As such, a Level 1 Basement Remodel would include using as much of your existing layout as possible, avoiding adding or tearing down walls. An exception might be removing a non load-bearing wall to create an open concept design. All finishing work can be kept low by staying with the basics. Keep in mind that the larger the basement, the more it will cost for labor and additional materials.
- Flooring – When it comes to flooring, there are a wide variety of materials to choose from—ranging in quality and price. First and foremost, you want a floor that is attractive, durable and moisture resistant, this means staying away from hardwood floors. However, you can choose from these fabulous options instead: carpet or rubber tiles (great for a family room), vinyl plank flooring (durable and easy to clean), laminate, ceramic tile, or even a concrete stain.
- Walls – If there is old paneling, wallpaper or a popcorn ceiling, these can be easily removed and replaced with new drywall and paint. Interior doors and baseboards can be painted, as opposed to being replaced.
- Electrical – Depending upon whether you need to expand the HVAC and electrical system, additional outlets, and new fixtures could be included in a Level 1 renovation. However, significant rewiring would require a more extensive budget.
- Plumbing – If there is an existing bathroom or kitchenette area, these spaces could likely be updated with new fixtures, cabinets, and hardware, but the current footprint would need to stay the same.
KEY POINT: Egress windows (or doors) are required in every habitable space for safety purposes. Riverside Construction knows the local ordinances and building code requirements to keep you compliant.
These costs for completing a Level 1 basement remodel will typically run between $90K – $125K for a 1,000 square foot basement.
Level 2 Basement Remodel
$115 to $155 per sf – 1,000 sf Basement @ $115,000 to $155,000

A Level 2 basement remodel would include more significant room changes, such as knocking down walls, framing out new rooms, adding a bathroom or kitchenette, and potentially upgrading the home’s HVAC, electrical, and/or plumbing systems.
Are you looking to build a new craft room, media room, or even a kid’s playroom? Will you need a half-bath or full-bath in your basement? Knowing how you plan to use your basement living space will dictate many factors, including the functional purpose of a bathroom (half bath or full), grade of flooring, type of lighting, utility usage, etc.
- Flooring – At this budget level, you will have access to a broader range of flooring options. For example, you might choose to install hardwood flooring in the central living space, but less expensive carpet or tile in the remaining rooms in the basement.
- Walls – A level 2 budget could accommodate the build-out of new rooms with key features like walk-in closets, simple built-ins, crown molding, baseboards, and higher-end doors.
- Electrical – A level 2 budget allows you more flexibility when it comes to moving or adding power sources, accommodating the need for additional outlets, recessed lighting or even a TV/entertainment system. You will also have the option to budget for higher-end lighting fixtures (think chandeliers and pendant lighting) for select rooms in your new basement.
KEY POINT: Home theaters are popular for basements. Make sure to include soundproofing in your design plans when framing and insulating your basement walls and ceilings. A basement is also susceptible to water damage and leakage. Make sure to include waterproofing as well.
These costs for completing a Level 2 basement remodel will typically run between $115K – $155K based on a 1,000-square-foot basement.
Level 3 Basement Remodel
$145 to $255 per sf — 1,000 sf Basement @ $145,000 – $255,000

Are you looking for a complete overhaul of your basement? Perhaps you’re interested in building a fully functional in-law suite? Or maybe you’re ready to create the ultimate media/game room for endless nights of entertainment? If so, then an extensive basement remodel is what you’re looking for and could include the following:
- Reworking the Layout – This budget range gives you the ability to remodel your existing space to meet your exact needs. The demolition of walls and existing structures, framing and building out of new rooms, designing a new kitchen or bathroom(s), and adding a fireplace, or extensive custom built-ins, would all be possible with a more significant budget.
- Plumbing and Electrical – Depending on the scope of work, a complete overhaul of your home’s electrical and plumbing systems would be possible.
- High-End Materials – At this level of renovation, you will be able to allocate funds for high-end finishes and materials used throughout your project. For example, a new kitchenette could include all-new high-end appliances, upgraded countertops like Quartz or Granite, a wine/beverage cooler, custom cabinets, and more. Built-ins could be designed into a new home entertainment center, sleek stacked stone on a fireplace addition, or a custom handrail on the stairs that lead to the main floor.
KEY POINT: Professionals agree the utility room should not be finished. The ventilation and drainage requirements for these systems are very specific, and thus require easy access to the systems for inspection and repair.
These costs for completing a Level 3 basement remodel will typically run between $145K-$255K.
Hire a Basement Finishing Expert
Make no mistake: a basement remodel is a major project. An understanding of the variables above can give you a better understanding of what awaits you, and how to plan for it. A finished basement can also add immeasurable value to your living space, not to mention your home’s resale value. Designing your ideal basement is limited only by your budget and imagination. As such, a well-planned and executed remodel will be well worth your investment. Contact Riverside Construction today to request a complimentary design consultation. We’d be happy to guide you through the process.
For further design, and inspiration visit Riverside Construction’s Basement portfolio.

















 Stop dropping bottles off the narrow tub ledge while taking a shower. Instead, include niches in your new shower design to store your shampoo, conditioner, and body wash. If the bathroom accommodates several family members, include several places so everyone can have their own space for their personal care products.
Stop dropping bottles off the narrow tub ledge while taking a shower. Instead, include niches in your new shower design to store your shampoo, conditioner, and body wash. If the bathroom accommodates several family members, include several places so everyone can have their own space for their personal care products.

















