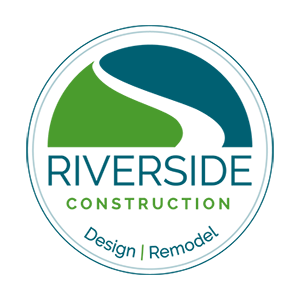Reclaim Your Basement
Is your house starting to feel small? Need additional space in your home? If you are one of many lucky homeowners who own a basement, you have the option to transform an unused or cluttered basement into a large, functional living space. You may even increase your home’s value. Depending on the location of your home, a finished basement (properly remodeled) can add square footage to your home’s “for-sale” listing.
When undertaking a basement remodel, consider these three steps to ensure you are adequately prepared:
1) Evaluate Your Space
Start by assessing the condition of your basement. Do you have any basement obstacles such as low ceilings, excessive moisture, or ventilation issues? Would you need plumbing and electrical added for a kitchen or a bathroom?
Basements often store furnaces, hot water heaters, or HVAC systems and run plumbing lines along the ceiling and down the walls. At Riverside Construction, we are used to helping you navigate these issues, designing a space that fits your functional and lifestyle needs, as well as your budget.
Size
How you use your basement will be determined by its size. A smaller basement (under 700 sq. ft.) may be perfect for adding an efficient and inviting laundry room, complete with large-capacity appliances, a drying rack, utility sink, plenty of countertop space and cabinetry to hide laundry supplies, etc. Or, secure much needed quiet space, cut off from the rest of the home, by designing a new home office or workshop. At minimum, you will need to plan to run electrical wiring for computer equipment, lighting and other office amenities.
An average size basement is roughly 700 to 1,000 sq. ft. If you have a growing family and an average size basement, a playroom may be the best solution for freeing up more living space in the main part of your home.




Obviously, the more space you have to work with, the more options you have. If you have a basement over 1,000 sq. ft., you have the option to create unique space out of an open-plan basement or create “zones”, breaking up a large room into multiple sections (each zone has a specific use, but everything is tied together through a common design style).
Use
A finished basement can add valuable living space to your home—the possibilities are endless. Here are just a few examples of how homeowners are reclaiming their basements:
- Additional Family/Living Space
- Rentable Living Space
- Game/Sports Room
- Media Room/Home Theater
- Kid’s Play Room
- Wine Cellar
- Man (or Woman) Cave
- Exercise/Work Out Room
- Den/Home Office
- Arts & Crafts Room
How will you use your space? A popular trend nowadays is converting a basement to a self-contained living space, complete with it’s own kitchenette, bathroom, bedroom and living area. This is commonly known as an in-law suite and is a fantastic way to add value to your home while catering to your families’ evolving needs.
2) Design your Basement
Once you have decided how you want to use your new basement, you’ll want to design your new space. With very few windows in basements, be sure to include a variety of lighting options to brighten up your space—to include recessed lighting, track lighting or mirror-backed sconces. You’ll also want to incorporate all of the necessary plumbing and electrical work while walls and floors are unfinished.
Basement flooring options vary greatly. Typical options include concrete, carpet, luxury vinyl tile, or laminate. After taking the appropriate measures to level your basement floor, you’ll want to choose flooring that will fit your design style and will survive any basement challenges with moisture or water issues.
Does your basement include unsightly load bearing pillars that can’t be removed? Incorporate them into your basement design by painting them with a contrasting color or covering them with wainscoting or another material. Our interior designers can work with you to select the perfect colors, materials and fixtures, designing a basement that fits your lifestyle and your budget.


3) Make Room for Storage
A basement remodel, no matter the size, is the perfect opportunity to add much needed storage to your home, the kind we never seem to have enough of. Don’t be afraid to utilize every nook and cranny, including under the basement stairwell. Custom built-Ins are always popular as well as open shelving. Consider using open shelving around support beams to minimize clutter.
If you are inspired to reclaim your basement, contact Riverside Construction today! Take the first step by scheduling an in-home meeting with your very own personal design consultant.







