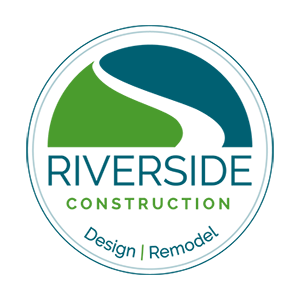Why Thinking Through a Design Plan for Your Remodel Is Important
A home remodel typically requires a large amount of creativity and imagination to get the process started, and homeowners will experience a range of emotions as they begin. You may feel a combination of happiness and excitement combined with a bit of uncertainty about how everything will work out, especially if you have limited experience with home remodeling projects.
Taking feelings and creativity into account is only part of the job, though. To ensure the best possible outcome, it’s essential to allow for some time and energy to think through a space design plan.
This is where an experienced design-build remodeling firm can really make a difference. A qualified designer can help homeowners transform an idea into a reality for projects of varying complexity. Spending time on a design plan upfront is well worth the time and effort and you’ll feel more confident about moving forward. Here are just a few reasons why:
Benefits of Extensive Planning
Your first task after brainstorming with your design-build team will be to make sure the plans and scope of work are detailed so that everyone concerned will have a clear idea of what the remodel project entails.
It has been said that “if you fail to plan you plan to fail.” This is especially worth keeping in mind before embarking on a serious project like a home remodel. After all, building the house in the first place required blueprints and plans, and so does a remodeling project.
Without plans in hand, you won’t be able to estimate the number of materials, how much space you will have for new furniture or appliances, or even determine just how much paint, carpet or flooring you will need.
It almost goes without saying that a remodeling project must have good plans for the project to go well. Better plans come from well-prepared experts who have undergone extensive training and have participated in many home remodeling projects. You can ensure high-quality plans when you work with professional design builders that have experience working on projects similar to the one you envision for your home.
Using the Right Tools When Thinking Through Design Plans

Plans are an excellent tool to communicate effectively between the remodeling company doing the work and the homeowner. You can actually see what the finished project will look like using 2D plans as well as intricate 3D modeling before the heavy lifting begins.
When planning out a project, many details must be addressed to get the details of your space plan just right. For instance, if you are designing a kitchen, you usually need:
- Existing Plans
- 2D Plans
- 3D Plans
A design-build professional will create these plans with all of the details you need to see before signing off on the actual construction project.
The design plan should begin with an in-home consultation, where the design team can discover more about what you like about your dwelling and what you want to see in the remodel.
All of this planning helps to make sure your remodel runs smoothly and finishes on time, and within the budget, of which you established at the beginning. But 2D plans are only going to show you part of the picture. To really get started in earnest on the remodeling project, sophisticated computer systems come into play, by letting you envision your project in three dimensions.
3D Renderings

3D renderings are a powerful tool that can help you envision what your finished living space will look like and enable you to, make customizations to fit your family’s needs and desires.
It’s one thing to spend hours cutting out photos from actual magazines or clicking through images online for inspiration as you prepare your remodeling effort. You can rearrange these images and hold up different color samples as you contemplate the hues of your home’s interior and exterior. That’s a good first step.
To really get a good idea of what it will look like, you can take advantage of advanced 3D renderings for your remodel. You’ll have a much more precise view, and you can make changes to the design as you explore options and compare different ideas with your designer.
With a 3D design, you can see how one change will have an effect on other aspects of the house, from how you balance windows and skylights to adding another room. What’s more, details such as the color schemes flowing from the kitchen area to the dining room or living room are easy to envision when you have an accurate 3D model in front of you on the computer screen.
Creating and refining a 3D design is an excellent way to think your way through the remodel process well ahead of the date when the construction actually begins. It’s like rehearsing for how your home will wind up looking now, so you can anticipate problems and make changes before they become more expensive and time-consuming to solve. Setting up “what-if” options in your digital plans may inspire you to consider a change that you previously thought would be too difficult.
Could you use some help thinking through the way you will utilize space in your home remodeling project? The professionals at Riverside Construction are standing by to guide you through the process from beginning to end. Please contact us today at 765.838.1644 or complete our on-line consultation form to start a conversation.
Not quite ready? Sign up for one of our free home remodeling seminars packed with information on how to get your home remodeling project rolling. Or, sign up for our monthly eNewsletter with additional tips and design inspiration for all things home remodeling.



