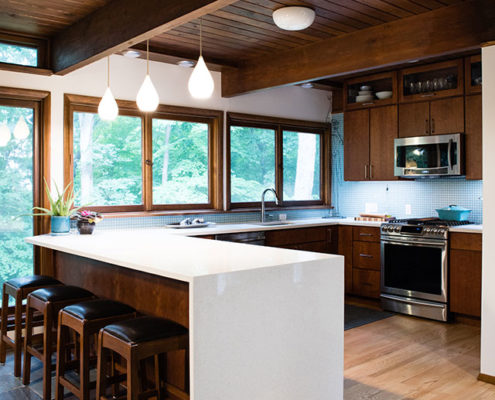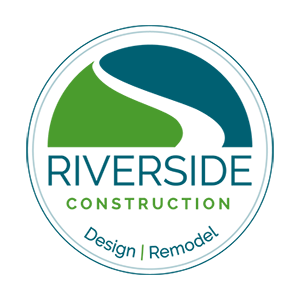Kitchen Lighting 101: 4 Essentials to Consider in Your Next Kitchen Remodel
Homeowners choose, as priority number one, to remodel their kitchens every year, and it’s no surprise why. Every member of the family spends significant time in this room. It’s where we prepare meals, gather for games, congregate for chats, get work done, discuss family plans, snack, laugh, talk and make all kinds of daily decisions. And yet, as popular and as often-used as this room is, it’s surprising that lighting becomes an afterthought in the remodeling process. Instead, kitchen lighting should be an integral part of the entire design process, right from the start. It needs to be layered and carefully planned to effectively illuminate all the various activities your family enjoys in this space. As you plan your next kitchen remodeling project, keep these four lighting design essentials in mind:
1. Know Your Lighting Types
There are four basic types of lighting that can be used in any room. The utility and high-traffic areas of the kitchen demand using all four of them in various ways. These lighting layers include:
Ambient Lighting—This is broad, general lighting that should illuminate most of your living space. It’s not too bright, but it provides enough light to enable you to perform tasks and move safely about the room—a necessity for any space, and especially the kitchen. You can choose from a host of different light fixtures to include recessed lighting, track lighting, chandeliers or other ceiling-mounted fixtures.
Task Lighting—While ambient lighting provides general illumination of a large space, task lighting highlights specific areas where work needs to be performed. It illuminates focused beams on specific areas, removing unwanted shadows, making slicing, mixing, kneading and reading ingredients on food packages or a recipe a breeze. For example, puck or strip lighting placed under cabinets are used to illuminate countertops for food preparation. You can also consider adding task lighting inside of cabinets to make it easier to locate rare spices (or essentials) hiding in the back.
Accent Lighting—These bright beams are used to throw flattering light on a specific design element in a room. While they are par for the course in living rooms and dining rooms, they can also be used to highlight some lovely aspect of your kitchen design. For example, a shelf in a cabinet or island can be highlighted by accent lighting to spotlight a unique heirloom or art piece. Highlighting an accent fixture that is 4 to 5 times brighter than ambient lighting can really set off the space.
Decorative Lighting—While accent lighting focuses your eyes on a particular design element or piece of art in your kitchen, decorative lighting is the design element itself. A dramatic pendant or chandelier can really complete the look of your kitchen and make visitors take notice.
As you work with your design/build team on a kitchen remodel, make sure to discuss these kitchen lighting essentials from the outset and not as a last-minute decision.
2. Understand the Sources of Illumination: Think LEDs
In addition to the four different lighting types above, you’ll want to consider the ways in which lighting works and how much it might cost you. In the past, homeowners had to choose between fluorescent, incandescent and halogen options. Recently, however, LED lighting has taken kitchen lighting by storm with its bright adaptability and its very low electricity draw. LED lights last longer and they don’t heat up like other light sources. This makes them a safe, stable source of illumination that comes in almost any form.
Important Note: Don’t count out natural light in your kitchen design. Explore ways that you can increase it and add to the ambient lighting in your living space.
3. Design with Light: Think Spacing and Proportion

It’s easy to get all excited about light fixtures, even adding more than your kitchen really needs. But going overboard on lighting is just as bad as leaving it to the last minute. Think balance and proportion to get the right look, along with the proper illumination. For instance, island task lighting has very specific space and proportion guidelines you should follow:
Above island pendants should have between 30 to 32 inches between them and hang approximately 30 to 36 inches over the island, with a 6-inch clearance from the edges. Depending on how long your island is, you may have room for 2 or 3 pendants.
If you have a higher kitchen ceiling, consider a linear suspension light fixture over the island. This should hang about 40 inches above the workspace.
Recessed lighting, puck lights, track lights, and chandeliers also have similar spacing and proportion rules, something you’ll want to consider as you plan your kitchen remodel.
4. Ask a Kitchen Design Expert about Your Kitchen Lighting
Lastly, don’t let decisions about kitchen lighting overwhelm you. If you’re struggling to choose between pendants and chandeliers, track lights or recessed lighting, or any other aspect of the lighting in your kitchen, take a look at our kitchen remodeling portfolio for some ideas. You can also sign up for one of our free kitchen design seminars where you can discuss your ideas and questions with other homeowners and our design experts. If you’re ready to dive in and get started now, schedule a personal consultation and begin the process of upgrading your kitchen with light: (765) 838-1644.



