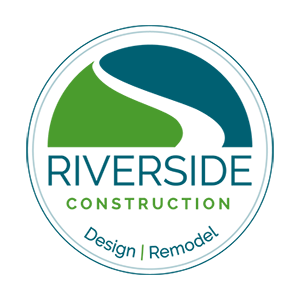2019 Basement Design Trends to Watch for in Tippecanoe County
Basements no longer need to be damp, dark and unattractive storage spaces in the home. Today, finishing a basement can add much needed, affordable square footage that will allow for a variety of unique uses—a dedicated home theater, a game room complete with kitchenette or private in-law quarters are just some of the possibilities.
A finished basement not only adds space; it adds lifetime value. But there are right and wrong ways to tackle a basement renovation. Here are a handful of emerging trends:
Flexible Design Is Good Design

When planning a basement remodel, a good idea is to keep your options open. Today’s desires might not constitute tomorrow’s needs. Consider the following: Open space plans are adaptable to many uses. They will make a small space seem larger, and enlarge the realm of possibility for using space creatively. Whether you want your new space to be used for entertaining or to accommodate personal interests or needs, think about how to manage the square footage with a minimum number of walls.
Include the features that are important to you: Perhaps a snack center for children and grandchildren, a combination game room and media center rather than a dedicated home theater; space to pursue crafts or hobbies. Other time-honored ways to repurpose basement space include adding a guest bedroom and bath, a family room with kitchen or bar facilities, or even a home gym.
Adding recessed lighting throughout the basement banishes the possibility of a dark, dreary space while keeping future lighting options open. And no matter how the area will be used, you’ll always want to use appropriate waterproof materials to ensure your basement stays warm and dry.
Meet Special Needs with a Basement Remodel

Sometimes special use rooms are just what the “doctor” ordered. If you’ve been looking for space for a home gym, your crafting supplies, a home theater, a teenage retreat, or a comfortable guest bedroom, the basement is the perfect space for these rooms. Take the opportunity to personalize your space, tailoring it to meet you and your family’s specific needs and requirements.
Popcorn and a Movie?

With available technology, adding a large flat-screen television and auxiliary speakers is simple. But if you want a “knock your socks off” media room, plan for built-in bookshelves and cabinets, comfortable seating, light dimmers, blackout shades and noise-dampening materials that might include carpet and additional insulation. There’s also no reason the room cannot be used for reading and music, so assess all the options as you begin planning your basement remodel.
Add a Mini Kitchen or Wet Bar

Double or triple your entertaining options by installing food prep or drink-serving capabilities. If there is existing plumbing in the basement, it should not be too difficult to add a bar sink; assuming that there is sufficient electrical service, small appliances like coffee pots, blenders, and slow cookers should also be easy to add.
What you will want to consider is the need for serving counters and clean up space, as well as for storage. But with the ability to prepare and serve food and drinks on the spot, you’ll double the pleasure you get from inviting guests into your home.
Make Room for Sleepovers

There’s a distinct difference between making space for teenage guests by spreading sleeping bags on the floor and creating a comfortable bedroom in the basement. A guest-worthy sleeping space involves many considerations, including the needs for appropriate egress windows, and the desirability of an adjacent bathroom.
Both should be discussed in advance with your designer at Riverside Construction to ensure that your needs can be addressed and to determine the budget.
A newer trend is to remodel a basement to provide additional multi-generational living space. Many families welcome in-laws and adult children today, and semi-private living arrangements are ideal. Such renovations can be “sweet additions” to a home, especially if your basement includes a walk-out feature, but they do require advance planning.
Comfort Underfoot
Both lighting and flooring are worthy of extra consideration when you consider a basement renovation. Floors, especially in winter, can feel damp and cold; it’s essential to install flooring that will minimize the cool, be visually attractive and durable, and cost-effective. Luckily, the options range from carpet with a good pad to installing radiant heat under tile or luxury vinyl flooring.
Whether you opt for an applied moisture barrier or go with in-floor heating under the finished flooring, be sure to investigate with your remodeling contractor the pros and cons, and determine the best, most cost-effective solution for your particular need.
Finally, Finish that Raw Space
There is really no way to express the personal sense of satisfaction that comes from turning underused or totally unfinished basement space into something attractive and functional that you can enjoy for years to come.
Knowing that a finished basement also adds value to your home is an additional reason to get busy on your renovation plans.
Riverside Construction has the experience and expertise to help you design your perfect basement room or to enlarge your home by renovating the entire existing basement. We can show you examples to inspire you, and we will also explain the perils of some all-too-common basement renovation mistakes.
Why not contact us now to discuss your wants and needs? We’re up on the trends and ready to get to work!



