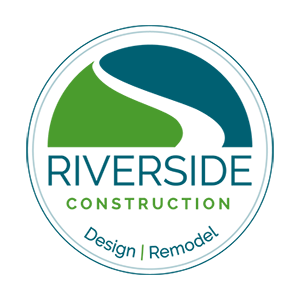Avoid These 5 Disastrous, But Surprisingly Common Basement Remodeling Mistakes
Photo Courtesy of State Farm
Are you thinking about remodeling your Lafayette, Indiana basement from a dark, spooky, musty storage catch-all into a bright, fabulous living space where you can welcome family and friends? As you load your Pinterest board and scrapbook with ideas, step back for a moment and please make sure you know what not to do with your basement remodeling project first! This will help you prevent expensive, time-consuming and downright maddening problems you don’t want in your amazing new basement! The key to avoiding many basement design mistakes is getting experienced, professional help. The design-build team at Riverside Construction can help you steer clear of these six common basement mistakes, as well as many others:
Creating Too Many Tiny Rooms
The mere fact that basements are underground can bring out the claustrophobia in many people, so you want to design a space that doesn’t feel like it’s underground. That means creating a lot of light and open space. While it’s fine to add a couple of rooms, you’ll want to consider space-opening options like in-line cabinets and shelves built into the walls. Whether you’re designing a family fun room, an entertainment room, a man cave or an in-law suite, make sure to choose basement design ideas that are open, airy and bright.
Forgetting the Waterproofing
Again, being underground makes basements extremely susceptible to water damage. Anytime a pipe bursts, a drain gets clogged or there’s a heavy rainfall, you can have puddles (even lakes) forming down there, costing thousands of dollars of damage. Even small amounts of excess moisture can cause mold and mildew—two other things you absolutely want to avoid (see point 4 below for more on this topic). Your design build team can help you by making sure your design includes the following basement waterproofing elements:
- A sump pump
- Good drainage
- Waterproof building materials
Not Adding Soundproofing into the Design
There are two main reasons soundproofing is critical to your basement remodeling project:
- If you’re turning your basement into an entertainment room, it could get noisy down there.
- Many of your home’s mechanical systems live in the basement, humming, buzzing and clicking along at all hours. This can be unpleasant if you’re turning your basement into an in-law suite or guest apartment. All that background noise can bug you during movies too.
There are several ways to add soundproofing to your basement, including building extra space between wall layers or using soundproof padding. Our design-build team can make the best soundproofing recommendations based on your needs and basement design.
Installing the Wrong Lighting
Choosing the right lighting for your basement remodel is absolutely critical, not just for mood and space reasons, but for safety. As the naturally-darkest area of your home, you’ll need plenty of light to make it brighter and prevent safety issues.
Unobtrusive, space-saving recessed lighting is an obvious choice for basements due to the ordinarily-low ceilings, but you’ll need to check the insulation in your basement’s ceilings first. Depending on what type of insulation you have, you may need to install IC-rated pot lights to avoid fire hazards. Depending on how high your basement ceilings are, you may also be able to install some pendant or other hanging light fixtures as well. Also consider lighting built into the shelves, along the walls and other ways of bringing more light into this normally-dark space.
Neglecting Building Permits and Proper Egress (Emergency Exits)
Proper egress means having safe, essential exit methods in case of an emergency. Not only is this a safety issue that you must not forget for the safety of your family and friends, but neglecting this and other building codes can cost you a lot of money too. Insurance companies will make you pay. Building inspectors will make you pay. Potential homebuyers may cross you off of their list if you’re trying to sell. Your Riverside Construction design-build team in Lafayette will help you make sure that essential window and door exits are added to the design from the beginning, and that the stairways are strong and safe.
Also, if you fail to get the right permits for your building project, this can cause you a lot of expense and hassle too. Riverside Construction helps homeowners obtain the correct permits and ensures that all of the design plans adhere to the latest safety and building codes.
Do Your Basement Remodel Right the First Time
Remodeling your basement beautifully and safely can add a lot of value to your home, but only if you get an expert to help you avoid these and other basement remodeling mistakes. Your design-build team can also help you stay within budget and use the correct, waterproof building materials that will stand up against moisture mishaps that could happen in any basement.
If you’re still considering basement designs, flip through our basement design portfolio for some more inspiration, and contact us for a personalized consultation today: 765.838.1644.






