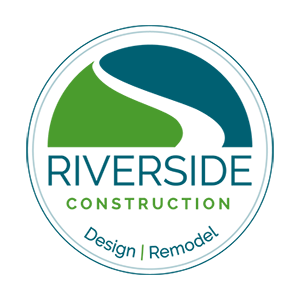Mastering the Art of Multi-Purpose Design in Greater Lafayette Homes
Have you ever walked through your home and felt that something was missing? Ever sensed that your rooms could offer more? With today’s diverse lifestyles, homes need to adapt and flex more than ever. And if there’s one place that understands evolution while maintaining its charm, it’s Greater Lafayette.
A home isn’t merely a collection of rooms; it’s about how we utilize these spaces. They can either enhance our lives or restrict them. Homes, much like the vibrant streets of Lafayette and West Lafayette, should reflect a mix of history and modernity. Our interiors deserve a dynamic blend. After all, isn’t it better to have a home that grows and evolves with you?
The Blueprint: Crafting Your Multi-Purpose Paradise
Kitchens: Beyond Just Cooking

The kitchens in Lafayette homes have become multifunctional hubs. Here’s how to elevate them:
- Zoned Designs: Designate areas for specific tasks. A sunlit corner could double as your breakfast nook and afternoon workspace.
- Maximized Storage: Use tiered shelves, pull-out pantry drawers, and hidden compartments in your kitchen island. Optimize vertical space with hanging pots and wall-mounted utensil racks.
- Workstation Sinks: Think beyond just washing. Some sinks now come with built-in cutting boards, colanders, and drying racks, offering a seamless prep, cook, and clean routine.
- Walk-In Pantry/Home Office: Create a secluded corner in your pantry with outlets for your devices, a small desk, and a comfy chair. Perfect for those quick emails or video calls.
- Mobile Kitchen Island: On wheels, it can be moved around to suit cooking needs or double up as a bar cart or serving trolley during parties.
Getting Started with Your Kitchen: Begin with a walkthrough of your kitchen, noting down spaces that feel underutilized. Consider how you spend most of your time there: Do you need more prep space, storage, or perhaps a dining area? Consulting with a design expert in Lafayette can provide clarity. They can help integrate your needs with the latest trends and timeless features perfect for a Lafayette home.
Bathrooms: Your Personal Spa and More

Bathrooms should be sanctuaries. Here’s how to amplify their utility:
- Dressing Areas: Add a full-length mirror, a petite seating arrangement, and smart storage solutions like a jewelry organizer or a built-in makeup drawer.
- Laundry Nook: A tucked-away section with a stacked washer-dryer, fold-away ironing board, and storage for detergents can streamline laundry days.
- Tech-integrated Mirrors: Mirrors with built-in lights, demisting features, or even Bluetooth speakers can elevate the daily routine.
- Bath Caddy: Extend your bathtub’s utility with a caddy that holds your book, tablet, or even a glass of wine for a luxurious soak.
Getting Started with Your Bathroom: Begin by listing what’s lacking in your current bathroom setup. Are you seeking more relaxation features, storage, or tech integrations? Sketch a rough layout or use digital design tools available online to visualize changes. Visiting a showroom in Lafayette or West Lafayette can also provide tangible insights and ideas.
Redefining Other Spaces
Every nook in your home can be maximized:
- Homework & Gaming Room: Invest in modular furniture and smart storage solutions. Wall-mounted cabinets can store gaming consoles, while foldable desks can free up space when needed.
- Dynamic Guest Rooms: A room that morphs as per your needs. Think of a daybed which serves as seating during the day and a comfortable bed at night. Add a foldable partition, and you have a private meditation area.
- Nooks and Alcoves: A cozy window seat with storage underneath, an under-the-stairs bar, or a wall-mounted fold-down desk can transform previously unused spaces.
- Room Extensions with Greenery: Consider adding a small indoor plant section to your living room, or maybe a vertical garden to your balcony. It not only adds aesthetics but also brings in a touch of nature.
Getting Started: Reflect on rooms that feel static or monofunctional. Do you have guests often? Need a space for hobbies? Start with measuring available spaces and considering if movable furniture or built-ins suit you better. Engaging with local Lafayette home-owners who’ve recently remodeled can also give practical insights.

Design Nuggets for Multi-Functionality
Craft spaces that are not just good to look at but highly functional:
- Electrical and Wireless Planning: Outlets with USB ports, pop-up electrical sockets on kitchen islands, or integrated charging drawers can make life easier.
- Neutral Materials: Opt for materials that are timeless. Wood, stone, and neutral palettes can transition through trends.
- Functional Built-ins: Built-in seating with storage, beds with drawers underneath, or wall units that hide away a workspace when not in use can be game-changers.
Getting Started with Multi-Functional Designs: The first step is to list down your daily routines and how your home complements or hinders them. This will give you a clear idea of what functionalities you require. Attend home expos in Greater Lafayette or engage with design professionals to get a well-rounded perspective on creating multi-functional spaces.
It’s not just about aesthetics; it’s about creating experiences. Let your home in Lafayette or West Lafayette resonate with adaptability and innovation. Dive into this transformative journey and redefine every room’s purpose.
Every home can be a canvas of potential and purpose. Space isn’t just measured in square feet but in the multitude of experiences it offers. Greater Lafayette, it’s time to embrace the multi-purpose magic!
Your Design Compass
At Riverside Construction, we’ve been redefining spaces in Greater Lafayette since 2008. With a team of seasoned professionals excelling in various fields, we pride ourselves on listening to client visions and bringing those dreams to life. Our experts are here to guide you on remodeling nuances, ensuring that every home in Tippecanoe County achieves its fullest potential.
Feeling inspired to elevate your space? Let us know!




















