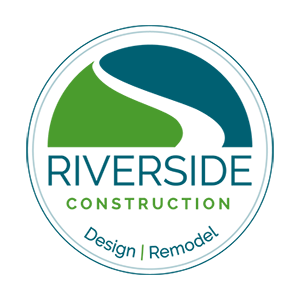Design the Perfect Sunroom
Let the sunshine in!
Arguably the best season of the year, summer gives us the freedom to relax, soak up rays, visit with family and friends, and enjoy the great outdoors. And, what better way to do all of these activities than by adding a four-season sunroom to your house to be enjoyed all year round.
Sunrooms have become an increasingly popular way to connect with nature while also adding valuable living space and increased value to your home. We know a home addition is a big decision, but gaining this extra space can boost your mood and dramatically increase the enjoyment in your home.
Not quite sure where to get started in adding a sunroom to your home? Here are some key points to consider as you conceptualize and begin designing a sunroom that is right for you:
Agree on the Best Uses of Your Sunroom

Whether you plan to use your new sunroom as a hobby space, a gathering area for entertaining friends and family, a greenhouse, a quiet reading room, or yoga space, you should have an idea of its purpose before you plan its exact location, dimensions, square footage, and interior finishes.
A room designed for reading or working comfortably at home might include storage cabinets, built-in bookshelves, or closets to enhance its functional use. Or, you may want to consider sightlines, outdoor access, and a mini-kitchen if you need your sunroom to function as an entertainment area. Want a sunroom that acts as a private retreat, meditation room, or greenhouse? Make sure to plan a space that gets plenty of natural light, gives you access to the outdoors, and capitalizes on the view of your surroundings.
Plan Your Sunroom’s Size and Location
One common way to create a sunroom without building an addition off the end of your home is through a patio or porch enclosure.
Another option is designing and building a sunroom home addition, commonly off of the kitchen, living room, or family room. Its location should be based on your home’s orientation, property boundaries, and existing architecture. The size and shape will depend on your home’s roofline and its slope, and where you can build an addition off of your home.
Make sure to consider the pros and cons of northern and southern sun exposures and their effect on your home. Consult with a design-build professional early in the design stage to make sure you maximize the value of your sunroom and consider its ideal location for you and your home.
Let the Sunroom’s Planned Uses Dictate Your Needs

It is wise to plan for year-round use following code requirements for ceiling and wall insulation. It’s also smart to plan for more than the minimum electrical requirements. Consult with a design-build professional to make sure your sunroom is not only compliant with building codes but is equipped to handle your family’s activity and equipment needs all year round—including, but not limited to, audio-visual equipment, speakers, large-screen televisions, computer stations, gaming devices, and the like. You will also want to think about the number of dedicated circuits and floor outlets you’ll need.
You’re limited only by your imagination, but remember that it’s always better to plan ahead and build these amenities into your space right from the beginning, with your future needs in mind, rather than retrofitting them into your space years later.
Consider How to Maximize Light, Views, and Aesthetics
A sunroom should be designed to complement your home’s existing structure. Consider how you will access the new sunroom and whether an exterior entrance is feasible or advisable. Also, consider window and door styles. The number of windows and doors used on the perimeter of the sunroom and skylights on the roof will dictate how much natural light you will be letting in—also influencing the design and your planned functional use.
Glass allows natural light to stream into the room, helping you heat your sunroom in cooler months and optimize the views of your natural surroundings. To help cool the room on warm days, windows should also be screened and operable. Consider energy-efficient windows and doors which include double glass panes.
Explore Various Design and Decorating Options
The beauty of a sunroom addition — both literally and figuratively — is that it can become anything you and your family want it to be. It can also be a space that changes as your family’s needs change. It can morph into anything from a playroom to a holiday dining room, a ladies’ “tea room” to a “gentleman’s card room,” a teenage hangout, and a comfortable senior retreat.
In terms of decor, it might contain overstuffed sofas, chairs, and ottomans for the ultimate in comfort, a sleek desk for working from home, or a banquet table that doubles as a game center.
The design options you decide upon should reflect your personality and design style. Whether you install slate or bamboo flooring, soft plush carpet or sleek tile is entirely up to you. Ideally, your new sunroom will adapt to the changing seasons and be usable in a variety of ways throughout the year, bringing delight to you and your family for many years to come.
Are you ready to get started?
Riverside Construction, serving Tippecanoe County since 2008, is your local authority on innovative sunroom additions, bringing light into your life and your home.
Share your sunroom ideas with the design-build remodeling professionals at Riverside Construction. Not ready to reach out? Sign up to receive our monthly e-Newsletter, “Designed for Life” and stay informed on what’s new in the world of home design and remodeling.



