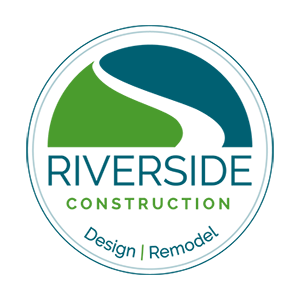Your Lafayette Home Addition Guide: How to Add Lifetime Value to Your Home
Sometimes even the coziest of homes can feel a little too cozy. It’s not uncommon for homeowners to love their house and neighborhood but just need more space. A home addition is a great way to get infinitely more enjoyment out of your home.
Some homeowners choose to add on to the ground level, creating a bigger kitchen, a larger family room, a master suite or a sunroom out of a previously unused section of the yard. Others choose to build up—adding living space on top of a garage, putting up an entire second story or converting attic space into living space. Still, others build down, remodeling a basement into a bedroom, family room or office.
The smartest home additions are the ones that you’ll use and enjoy day-in and day-out. In Lafayette, these are the most popular home additions producing maximum enjoyment:
Adding a Sunroom or Enclosed Patio

Do you have a spectacular view or live on a golf course? Do you miss lazy afternoons on the patio in the winter? If so, then a sunroom addition or enclosed patio is a must-have. An architectural bridge between your indoor and outdoor living space, it will bring that beloved view straight into your home.
You can use traditional stud-and-truss framing and shingle roofs, and build it to your specifications, but of course, the hallmark of any sunroom or indoor patio is the essential glass wall. This visual portal may be a literal exit (perhaps French or sliding doors) or full-length windows, but don’t skimp on its size. Typically, as much as 80% of this outer wall can be glass.
Adding a Great Room

Photo Courtesy of bitmeerut.club
While a formal parlor has gone out of fashion, there’s still appeal in having a space dedicated to bringing friends and family together. Call it a great room or family room, it’s the place where the kids can do homework and then enjoy gaming. It’s where you relax after dinner or have friends join you to watch a football game. And with the addition of a pull-out couch or rollaway, it can easily double as an informal guest room. No matter what you’ll be using it for, with the time spent in your family room, you’re sure to add both sentimental value and financial worth to your home.
While there are many options for locating a family room, placing it adjacent to the kitchen is a popular choice among homeowners of Tippecanoe County and the surrounding area. When the family room is near the kitchen, it’s a perfect fit for entertaining—joining the two most used rooms in a single location. At the same time, it preserves the peace and privacy of the bedrooms and more intimate space. (Also, if you have kids in the house, the family room/kitchen combo is a great way to keep an eye on them, while you make dinner.)
Finishing a Basement

Remodeling or finishing a basement can be another way to gain more enjoyment out of your home. Also, because basements tend to be separate from the main living space, the remodel process likely won’t be as disruptive to your daily life.
Basement remodeling projects do have some special considerations, though—particularly related to the age and condition of your home’s foundation and drainage systems, and also to the plumbing, electrical and HVAC systems. Additionally, many basements do not have windows and, particularly if you’re adding a bedroom, you’ll need to find a way to bring in some natural light.
Basement remodels vary quite a bit from home to home, here are details about three basement renovation projects and the costs for each.
Adding on to your home is a decision that can yield tremendous benefits for you and your family. A remodel may allow you to stay in your home and neighborhood, have a loved one move in, or create the space you need to get maximum enjoyment out of your home.
Since most addition and remodeling projects increase the lifetime value of your home, a well-planned and executed remodel can certainly be worth the investment. Contact Riverside Construction today to request a complimentary design consultation, and let us guide you through the process.
For further design inspiration, visit Riverside Construction’s portfolio. You can also sign up to find out about our upcoming complimentary home remodeling seminars: There, you’ll learn how to budget for your remodel, how long your project should take, current design trends, products to consider, how to select a contractor—and you’ll even get a free lunch!







