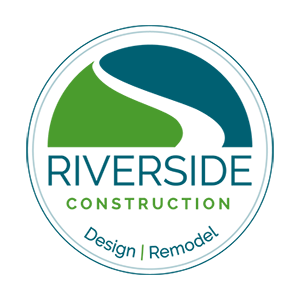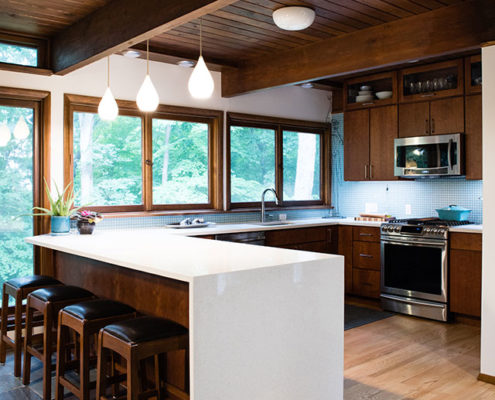10 Common Kitchen Design Issues and How to Fix Them
Designing a new kitchen before a remodel is an exciting process. So much so that it can be all too easy to skip ahead and miss some important design decisions. From fixtures and fittings to layouts and storage, there are many different kitchen design issues to fix before remodeling work begins.
In this article, we look at the most common design dilemmas to consider when designing your new dream kitchen. With some careful planning, you can enjoy a kitchen space perfect for all the family, which will, in the long term, add significant value to your property.
10 Common Kitchen Design Issues and Solutions
1. Think About the Flow
The key to any successful kitchen design is the flow of the layout. In other words, how people typically move about in space. The traditional flow in 20th Century home kitchens was triangular, where we moved primarily between the sink, range, and fridge. Nowadays, kitchens have expanded in both size and function.
During the design stage, it’s essential to consider how you, your family, and guests will use the kitchen. For example, certain foods and utensils may need to be positioned closer to particular fixtures than others. If you’re a family of enthusiastic bakers, then your kitchen’s layout and flow might be somewhat different than if you’re not.
2. Envision Your Kitchen with More Than One Cook

Related to flow is how many people are involved in food preparation at any one time. If you love to cook or bake together, then your kitchen will need more space so people can move about without injury or obstacles. Consider also whether you often have guests to join you as you cook. Will you need an area for guests or family to be comfortably seated so you can chat and entertain at the same time?
Another design consideration is accessibility for disabled or elderly family members who might join you in food prep. In this case, a second sink placed at a lower level might be a requirement, as will wider access to specific appliances and surfaces.
3. Consider Cabinet Clearance
A common kitchen design mistake is failing to leave enough room to open cabinet doors and drawers. Misplacing cabinets is an easy error to make without careful measuring. For optimal usage and the most fulfilling kitchen experience, it’s crucial to ensure cabinets have plenty of clearance.
Consider how far out a door needs to swing and whether this movement will impact other doors, cabinets, appliances, and fixtures. You don’t want to have to force people to wait before being able to get past you.
4. Maximize Vertical Wall Space
Walls are an often underutilized space, especially in smaller kitchens. And that’s a shame because they offer valuable storage real estate that can improve both the function and the aesthetics of a kitchen interior. You can mix and match cabinets and open shelving to create a beautiful look perfect for your desired kitchen style.
Kitchen walls make excellent showcase spaces as well where you can highlight your unique tastes and personalities. You can present anything from cookbooks, photographs, and decorative art to cookware collections, lamps, dried food canisters, and more, to enhance the aesthetics of your cooking and dining areas.
5. Accommodate Needed Storage

Another mistake many homeowners make when designing a new kitchen is underestimating just how much storage space they’ll need. It’s important to plan ahead in great detail and determine what exactly will be stored in your kitchen and where. Doing so will ensure you have enough space for everything that can be stored away to avoid too much surface clutter.
There are countless easily-accessible storage options for kitchens that allow for the storage of more items in a single space. In addition, the floor space can also be included as a storage feature with the inclusion of a multifunctional trolley, for example.
6. Measure Appliances
You may have your eye on some fantastic new appliances, but will they fit in your dream kitchen? The dimensions of all kitchen appliances need to be carefully measured and considered. For example, you might select a large, deep refrigerator in your kitchen only to find out that it grates on your nerves because it curtails your movement and looks oversized compared to its surroundings.
Choose your appliances in conjunction with your design so you and your professional designer can incorporate them seamlessly into the final design. As well as refrigerators, think about the dimensions of dishwashers, microwaves, food processors, toaster ovens, espresso machines, and any other appliances you need.
7. Room for an Island

Kitchen islands make lovely visual and functional additions to the center of a kitchen. But they don’t suit all kitchens, especially smaller ones. Simply adding an island for the sake of it can lead to circulation difficulties and an aesthetic mismatch. The same applies to placing an island in the wrong location or at the wrong angle.
It’s important to measure out the space where you potentially want an island to go. Consider how the structure might influence how you move about your kitchen and access cupboards and drawers. An excellent alternative to an island is a peninsula, depending on your kitchen shape. A peninsula is very similar to an island, except one end is attached to the wall.
8. Proper Lighting and Lighting Placement

It’s not a lot of fun cooking or baking in a dark environment. As one of the most practical rooms in the home, it’s crucial your kitchen lighting supports your food preparation and cooking activities.
Your food prepping area will require brighter and stronger lighting when compared to the dining space, while more localized lighting can help you quickly identify items in cupboards and drawers. Dimmable ceiling lights will also influence your home’s ambiance.
9. Install Enough Outlets in the Proper Places
It’s easy to forget just how many electrical appliances the typical home kitchen features. During the design stage, think about the appliances you have – or will purchase – and how these will influence your workflow within the kitchen.
For example, consider where you will make coffee, where the toaster will go, and even whether your laptop or tablet will be a regular feature on a particular countertop. If in doubt, it’s better to install too many electrical outlets than too few. There are also several clever ways to hide outlets these days, including in drawers for charging smartphones and other electronic devices.
10. Choose the Right Paint Finish for Your Cabinets
The common dilemma homeowners face when designing a kitchen is whether to choose natural wood or a painted finish for the cabinets. As the cabinet doors collectively take up a large surface area, they make quite a visual impact on the overall design scheme.
There are pros and cons to both choices, but the decision usually comes down to how much you like natural wood features and how messy the surfaces of your kitchen might get, especially if you have children.
Painted surfaces allow for a clean and powerful color feature. On the other hand, natural stained wood finishes allow the beauty of the natural wood grains to show through and tend to hide dirt and grime better than a painted wood surface.
Work With a Qualified Design-Build Firm
With so many kitchen design dilemmas to figure out, it’s always important to work with a qualified design-build firm to ensure your new kitchen meets its full potential.
Riverside Construction, founded in 2008, is the go-to professional design-build team that has earned the respect and confidence of discerning homeowners in the Lafayette and West Lafayette areas.
With an award-winning team of highly skilled and experienced professionals in various fields, we excel at listening to client ideas and then translating those dreams into reality. We can help you decide on a direction, guide you on pandemic-related remodeling issues, and be with you every step of the way to ensure your dream home is achieved.
Contact us now to schedule an initial conversation about your upcoming home remodel. We’ll be happy to answer your questions, listen to your ideas, soothe your worries, and work with you to finalize your plans.

 Our circadian rhythm is set by the light we see via specialized light sensors within the eye. The rhythm is adjusted according to the light and dark cycle in our environment, both natural and artificial. These circadian cycles influence our sleep but also a lot more. The related physiological processes can affect our metabolism, body temperature, cardiac function, and even our hormones, as well as aging.
Our circadian rhythm is set by the light we see via specialized light sensors within the eye. The rhythm is adjusted according to the light and dark cycle in our environment, both natural and artificial. These circadian cycles influence our sleep but also a lot more. The related physiological processes can affect our metabolism, body temperature, cardiac function, and even our hormones, as well as aging. Artificial lighting considerations are every bit as important as those of natural lighting. The two need to work together through the day-night cycle. In the evenings, at night, and during the winter months, we rely on good indoor lighting to safely navigate our homes, prepare food, host guests, take a bath, socialize with our families, work, and relax.
Artificial lighting considerations are every bit as important as those of natural lighting. The two need to work together through the day-night cycle. In the evenings, at night, and during the winter months, we rely on good indoor lighting to safely navigate our homes, prepare food, host guests, take a bath, socialize with our families, work, and relax.


