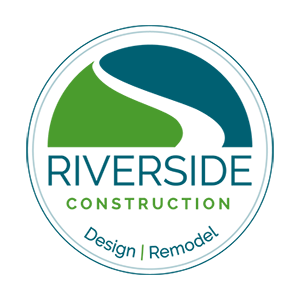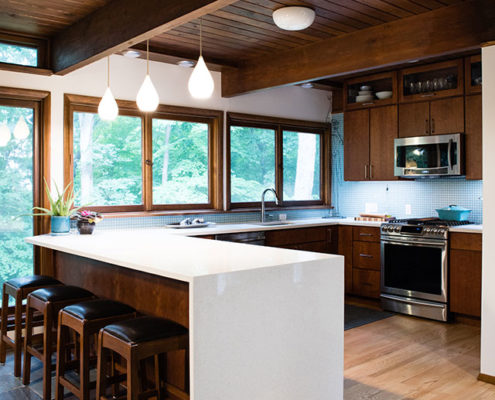Kitchen Islands 101: The Complete Guide
Kitchen renovations are more popular than ever before, not surprising considering the amount of time homeowners now spend at home. The need to balance form with function is increasingly important. As such, the kitchen has become an ideal multi-tasking space for the whole family, from cooking to eating, socializing and working. Also popular are open living areas bursting with plenty of natural light. Among these trends is the standalone, multi-purpose “kitchen island.”
Since a new kitchen island would become the centerpiece of arguably the most important living space in your home, designing and building the right one that perfectly complements your home’s style and your family’s burgeoning needs is job #1. Many options abound, so let’s consider everything you need to know, including the island’s purpose and building requirements. We’ll then review your many choices of appliances, storage areas, colors, and materials.
1. It’s your island, not Gilligan’s!

The last thing you want is a kitchen island that doesn’t make any sense for how your family will use it, so the first thing you need to do is decide between a few clear and functional options. These include islands that accommodate seating, storage, prepping, cooking, and/or cleaning. Your decision will dictate your island’s needs in terms of size, dimensions, and any built-in appliances or other functional components, along with necessary plumbing and electrical work.
Also note that your new kitchen island can combine several of these functions depending on your family’s needs, renovation budget, as well as the overall kitchen size and layout. Another option to consider is whether you want the island built-in, or a portable unit on wheels. Some homeowners go through the design process and decide not to build an island at all! So, to help you visualize and design your perfect kitchen island, consider a few of these options:
Island of Prep & Storage
The most basic kitchen island features an open top for additional countertop space, and units below for storage. These act as extensions of surface area for food prep, and are ideal for entertaining extended family or guests at parties. The entire volume below the top can be used in various ways for storing dishes, small appliances, and even extra pantry space. Of all your kitchen island choices, this one is the easiest to make mobile by simply adding lockable wheels.
Island of Extra Seating
This version combines additional countertop space with an inset base to accommodate seating. Depending on available island dimensions, you can build one to fit anywhere from two to four guests comfortably, or even more if you have the room. Most homeowners design these with more volume for a sidebar storage area.
Island of Cooking & Baking
Another level of kitchen island is to embed a stove top, oven, microwave, and even a refrigerator. The benefit is sheer convenience by locating all these units together and right in the middle of your kitchen floor, opening up all the space they would have taken up elsewhere. But with more functionality comes more cost; not only do you need to buy and install suitable hardware and appliances, you also need to extend the necessary plumbing and electrical work.
Island of Handy Cleanup
Yet another exciting and more sophisticated kitchen island to consider is one containing a sink, or wet bar. These can double-up from the ones you already have or take their place. Sometimes a second dishwasher is incorporated into the island as well. If you have a large family or entertain often this can be a welcomed amenity.
2. No man — or woman — is an island

If you’re designing and building a kitchen island for extra seating, then make sure you leave plenty of space for everyone to sit comfortably. The National Kitchen & Bath Association offers guidance, starting with at least 24 square inches of elbow room per person on the countertop. Recommended height between a person’s knee and the countertop will vary depending on the type of chair used, and the overall height of the kitchen island, so plan the design accordingly.
Specifically, if you’re going for standard dining room chairs or low stools then the countertop should be 36” high. Bar stools or higher chairs will need an island to be at least 42” high. As a general rule, space above the knee varies by height, too, decreasing as the island gets taller. For example, experts recommend 18” above the knee for a 30” high countertop, progressively decreasing until about a foot of space for a 42” island. Work with your contractor to get it right.
Countertop overhang length is also an important factor, impacting comfort and the availability of storage space below. These also vary in proportion to overall island height; as the countertop height increases you’ll need less overhang length. These specs get more complicated and nuanced as you add more functionality to your design, such as a sink, cooking appliances, or other features. Each island is unique, so make it your own with an eye for efficiency and style.
3. The island of appliances

Your choice of appliances depends on the type of kitchen island you want your contractor to design and build. The more functionality you add the more appliances you’ll need to get the jobs done, of course. Since your island is by design smaller and more ergonomic than the other open spaces around your kitchen, choosing the right type of appliance is only the beginning: You’ll also need to choose the right size to accommodate a leaner and more efficient island design.
Depending on your needs and the design you pick, options include mini-fridges and microwaves, drawer freezers, and other “petite” versions of traditional appliances. Stoves, grills, and ovens are also available in smaller versions that retain functionality while adding efficiency and accessibility. Remember the “working triangle” of arranging components within an optimal and most convenient layout that demands the least effort from you and your family.
If you go the cooking and baking route for your kitchen island, then don’t forget about gas and electrical lines, plus providing ample ventilation. Some islands are designed with exhaust fans and hoods embedded in the ceiling directly above, so plan accordingly. And speaking of appliances, don’t forget to include sufficient and easily accessible plugs wherever they’re going to be needed, both on the countertop and within the cabinets or storage areas below.
4. Get the most from treasure island

As we’ve seen, regardless which type of kitchen island you choose, storage space becomes available as part of the build. Whether you go for a basic prep design or an elaborate combo island of cooking and cleaning with stove top and sink, the foundation below will provide ample room for containing pots, pans, cups, saucers, or even food ingredients and cleaning supplies. The overall volume and depth for storage simply depend on the other island dimensions.
Once you’ve determined how much storage space you actually have and in what configurations, options abound. Deep drawers are great for bulk items like dishes, bowls, and kitchen gadgets; vertical slots, in contrast, are ideal for serving trays and baking sheets; open shelves are useful for cookbooks and other immediately accessible items; drawer inserts useful for silverware; while glass-front cabinets can be perfect for displaying fine china and artsy knickknacks.
5. Turn it into an island paradise

Now that you’ve designed the essence of your kitchen island, you’re ready for the really fun part: Choosing materials for the countertop, cabinets, and other components. The need to match form with function (within your budget) applies here, too, along with an eye on blending your existing kitchen style with the look and feel of your new kitchen island. Your best choice of materials involves a considerate combination of utility, esthetics, maintenance, and economics.
Let’s start at the countertop: Options include laminate, wood, concrete, tile, quartz, marble, and stainless steel. If your island will be used primarily for food prep, then butcher block is a good bet. Bakers, in contrast, often prefer a marble top. If your new island will be mostly used for seating then an attractive, less overtly functional material might make the most sense. Remember, the top should match your other kitchen surfaces so the island fits right in.
Next let’s consider the storage areas: Cabinets are available in a wide variety of wood types from Oak to Maple to Cherry, depending on quality and appearance. Thermofoil (vinyl wrapping) and various laminates can ease cleaning and offer a modern esthetic. Cabinet door styles and hardware choices also abound, so work with your contractor to ensure the best match and optimum functionality. Make sure color selections also match and complement your kitchen well.
6. Partner with the best collaborator
Just as you have choices in selecting the type and style of kitchen island for your family, you have choices of the contractor to help make it all happen. Family owned and operated, Riverside Construction is your best choice to creatively and responsibly bring your dream kitchen remodel to life! Safety first, Riverside is pleased to conduct most preparatory work remotely and effectively; we also conduct all work according to strict EPA regulations.
Riverside Construction is Lafayette’s top award-winning, design-build remodeling company. Since 2008, we have provided clients personalized and enjoyable remodeling services, delivered on time and on budget. By listening intently to your needs we provide the region’s best work: Take a look at our portfolio and at our kitchen remodeling ideas.
If you need more ideas, check out our portfolio of kitchen remodels or sign up for our newsletter to get ideas delivered to your email. Our staff is always available to answer questions and provide more information about our design-build process. We can’t wait to partner with you to create the best kitchen island as centerpiece to your dream kitchen. A virtual or design consultation is only a click or phone call away.





































