What to Include in a Successful Aging-In-Place Bathroom Remodel
When you first purchased your home, you may not have given much thought to how future lifestyle changes may necessitate a home remodel. As a matter of comfort and safety, it’s important to keep in mind universal design features that can accommodate everyone’s needs and/or requirements, regardless of age or ability.
Whether you build a new home or remodel your current home, incorporating universal design features may minimize injuries for you or a loved one such as slipping and falling in the bathroom and prolong the stay in your home.
Here are a few aging-in-place bathroom design elements that will provide maximum convenience and livability in your home:
Bathtub/Shower
To minimize the chance of falling when getting into the tub or shower, consider installing a new walk-in tub. Instead of climbing over the edge, you simply open the door. When closed, it’s watertight.
Homeowners who prefer to keep their conventional tub and shower in place can opt for a glass door to replace the shower curtain, which is beneficial for the added stability it provides. And since you’re doing upgrades, a flexible, hand-held shower, grab bars and a stool to sit on when bathing will make for a much safer and comfortable experience.
Cabinets
The cabinets where you store toiletries, as well as first aid supplies and medicine, should be easy for anyone to access. And if you or someone else in your family will be using a wheelchair, it’s helpful to lower the cabinets so they can still be reached from a sitting position. As people age, they often take more medications and use other health remedies, so make sure to install cabinets with ample size for better organization and easier access.

Floors
Slippery bathroom floors are particularly dangerous for people who experience difficulties with mobility, balance, or vision. While bathroom tiles are often preferred for their ease of cleaning, some can be quite slippery and hard, although, in recent years, slip resistance has improved for many tile choices. Rubber flooring is an excellent non-slip option, while Vinyl is ideal for creating a softer surface. For best results, consider adding additional thin rubber bath mats wherever water might accumulate, such as near the sink and shower/tub to help prevent falls.
Grab Bars
Whatever a person’s age, it makes sense to proceed with caution in a wet and slippery environment, especially when moving about in the bathroom. This is where grab bars can make a difference for your aging-in-place bathroom remodel. Install grab bars to assist you when you get up and down from the toilet and get in and out of the shower and/or bathtub. Adding grab bars doesn’t mean you have to sacrifice appearances, though. Unlike stark, institutional metal bars that you see installed in bathrooms at medical facilities, you can find home grab bars in a range of colors and styles to nicely compliment your bathroom design.

Lights
There are two primary considerations to keep in mind for lighting when upgrading your bathroom. Lighting must be abundant and adequate so you can see clearly, avoiding accidents; this is especially important since our eyesight tends to worsen with age. The lights must also be easy to access when it comes time to change them. Ideally, you’ll want multiple light sources, so if one bulb goes out, you’ll still have plenty of light until you change it. Another suggestion is to switch to eco-friendly LED bulbs that can last for years before burning out.
You also may want to consider adding lights powered by batteries, avoiding the hassle of rewiring the bathroom and giving you a great deal of flexibility for where you place them. Want a light right next to the toilet, or above a towel rack? No problem! Individuals with mobility issues can make the bathroom even safer by installing some motion sensors to switch lights on and off automatically when you enter and leave.
Sink
Whether you are recovering from an injury or are experiencing aches and pains such as from arthritis, it makes sense to switch out clunky, uncomfortable knobs to handles, which are much easier to manage. You can also install a foot-operated faucet, allowing hands-free control. As is the case with bathroom cabinets, you may need to lower the bathroom sink to accommodate a person sitting in a wheelchair. You can reduce the chance of injury from hot water by installing scald-prevention devices at the shower/tub and sink.
Every aspect of the bathroom should be evaluated for potential slip and fall problems. For example, choose rounded edges for the bathroom counter, to lessen the chances of injuries caused by falls.
Toilet
To make it easier to use the toilet, it’s a good idea to replace the original with a new, higher unit that is easier to sit on and stand up from. Sometimes, it’s just a matter of installing a taller seat. People with mobility issues can add a bidet, making personal hygiene all the more convenient.
Upgrading Your Home With Universal Design for Aging-in-Place
There are some important considerations to keep in mind when preparing a bathroom remodel for homeowners who want to harness the principles of universal design to accommodate issues such as disability and aging-in-place. An excellent way to start is by signing up for a free home remodeling seminar. Homeowners can stay on top of the latest design ideas by checking out our remodeling portfolio. And once you have a better idea of what you need for your bathroom remodel, you’ll want to speak with one of our expert designers. Give us a call at 765.838.1644 today.
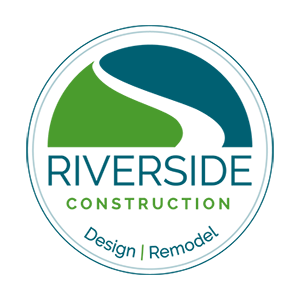
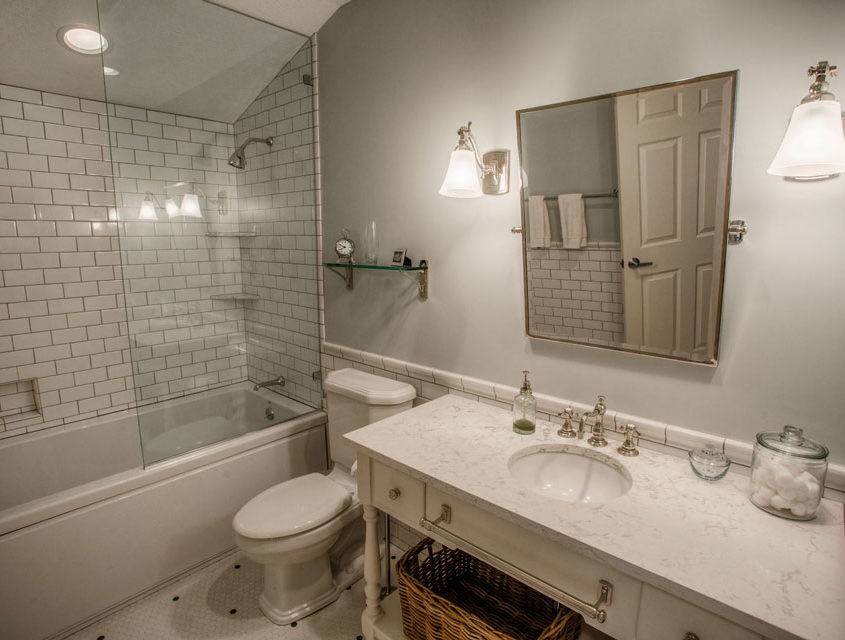
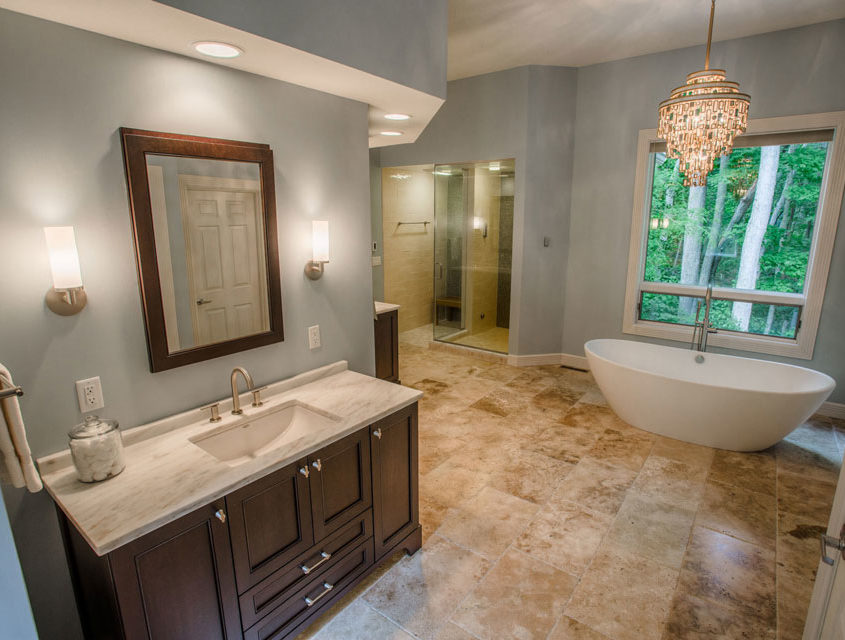
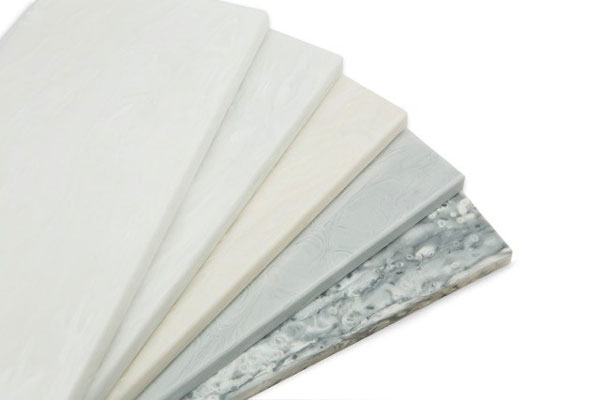
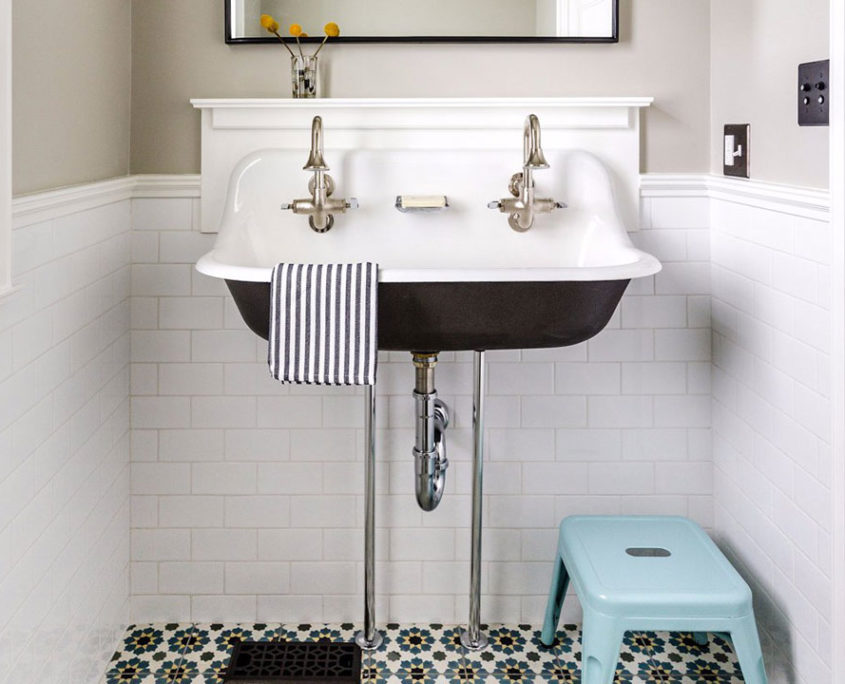
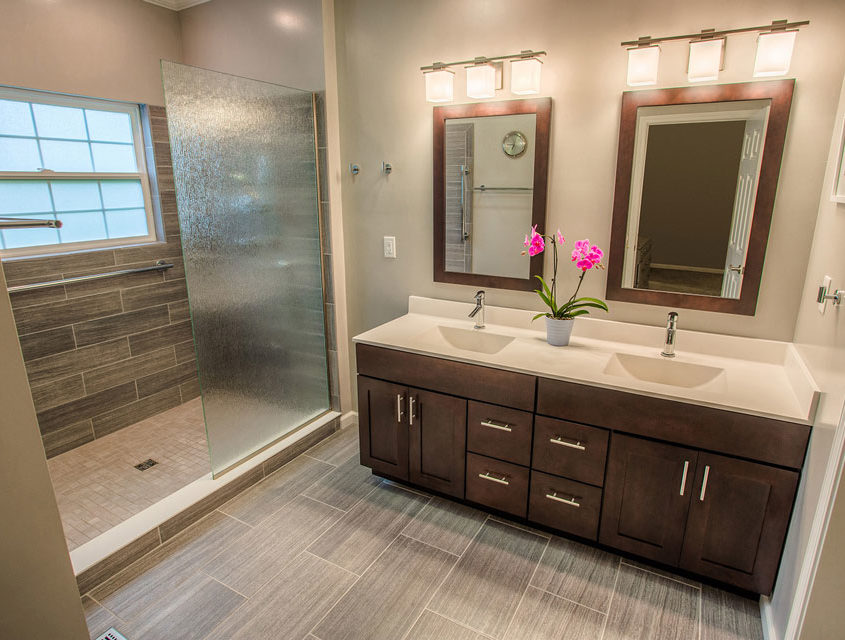

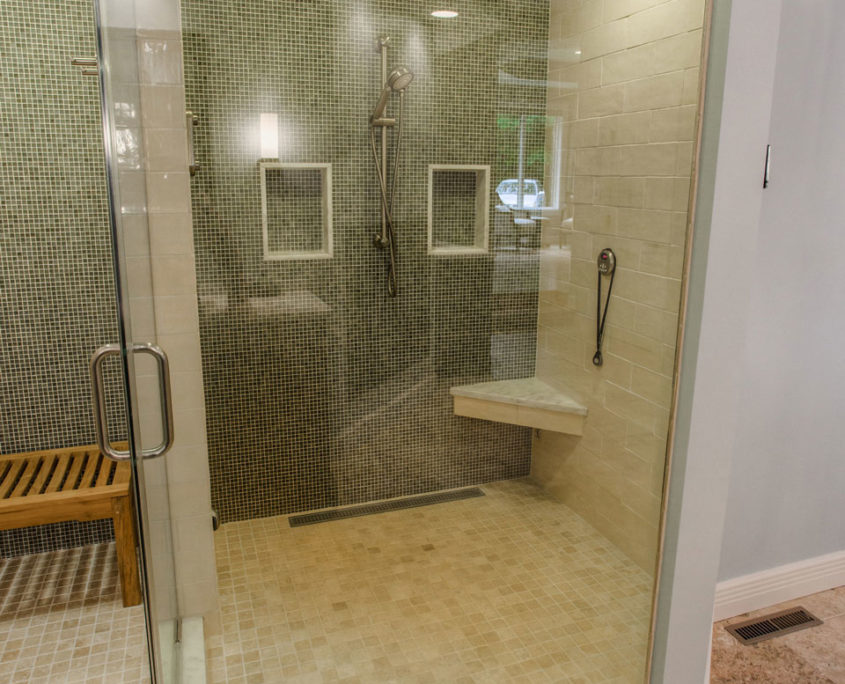
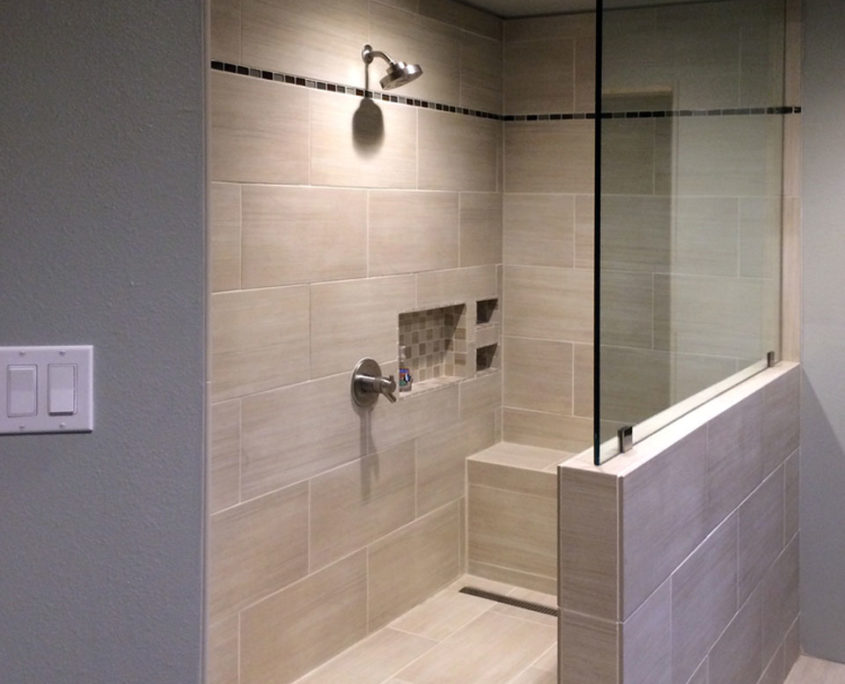












 Panasonic makes one of our favorite bathroom exhaust fans. The fan’s unique “electronic brain” automatically adjusts the CFM (Cubic Feet per Minute) ventilation flow regardless of factors that might hinder performance.
Panasonic makes one of our favorite bathroom exhaust fans. The fan’s unique “electronic brain” automatically adjusts the CFM (Cubic Feet per Minute) ventilation flow regardless of factors that might hinder performance. 


