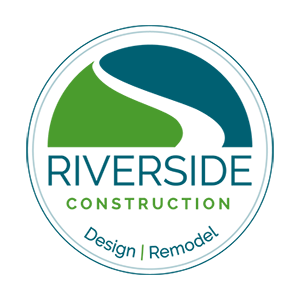KEY 3 – DESIGN YOUR PERFECT FLOOR PLAN
Designing your perfect floor plan is one of the more exciting steps in remodeling your home. But for those of you who struggle with visualizing what it will look like, enlisting the help of someone who has experience designing rooms or experimenting with various layouts may be incredibly helpful.
In the first two keys we recommended defining your objectives and creating a wish list for your project. The next step is exploring how to get help turning your wish list into a functional and visually striking floor plan and how to experiment and think through various layout options.
Getting Help – If your project requires structural changes or is a large scale project, it is wise to seek the professional services of an architect or designer who specializes in kitchens or bathrooms or a company that can help you with your entire process from designing to building. Architect and Designers can both help you design the rooms that you are remodeling, but they won’t do the building for your or be able to provide you with an accurate estimate. Full service contractors, like Riverside Construction, have design/build capabilities in-house which offers a more complete solution. These firms offer both the expertise in the design and construction of the part of the home you are planning to remodel. Choosing someone you are comfortable with who can guide you through this stage is vital to coming up with a floor plan, schedule, and budget that is right for you.
Choose a professional who will tailor a plan that will address your wish list and find ways to incorporate as many items as possible. Work with someone who is willing and experienced enough to recommend different materials and construction options to give you a plan that you can enjoy and afford. Good designers will be creative and provide multiple solutions to accomplish your design objectives. By being flexible you will find ways to create that new “space” that will be just right for you and your family.
Thinking through the Floor Plan – As you begin to think through and review your floor plan, you’ll also want to think through furniture placement, traffic flow, and visual appeal. If you already have a clear vision of the room’s size and shape, you can begin this process now. The easiest way to experiment is by placing barriers and moving furniture in your current space so you have an accurate feel for what the future changes will represent. When that’s not possible, the next best thing is to draw the room to scale on graph paper and add potential furniture to the drawing.
As you experiment, you may notice problem areas or creative opportunities. These are the areas a designer or a company that offers a visual design can help you make the most of. Riverside Construction offers a 3D image or “rendering” of your remodeling project from various angles for just this reason. The rendering allows you to visualize your space which can often highlight changes you want to make. Using the 2D floor plan and the renderings, you can experiment with the placement your furniture, cabinets, windows and doors to get the beautiful space you want. We’ll help you make sure that when new counters, cabinets, and doors are installed, or walls are moved, that the walkways will be to your satisfaction and the room will be a functional, enjoyable room.
A few thoughtful hours invested now with a tape measure can save you a lot of headaches down the road. Altering your design layout once construction has started can add both cost and time to your project. Spend the time to get the feedback of others and to get comfortable with all aspects of the project. You’ll be glad you did.
If you need help with designing a room that is both beautiful and functional we would love to help you. You can contact us for more information. Missed the first two steps in our keys to remodeling with success? Read about the first step in remodeling. Read more about step two.



