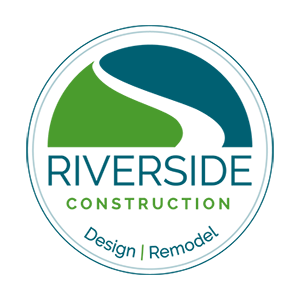In-Law Suites, a Sweet Addition to Your Home
Considering adding an in-law suite to your home? Given the changing landscape of the economy, in-law suites are becoming a popular choice for many homeowners. Particularly, with multigenerational housing increasing as well. Whether you are converting a room, adding a free-standing apartment, or building a bedroom and bath addition, one common attribute is the ground floor accessibility and added sales appeal (generally, in-law suites increase property value).
If you’re like the majority of Americans over the age of 45, you want to continue living in a familiar environment throughout your maturing years. As you think about your parents’ future and those of your in-laws (and even your own), some initial planning can ensure both you and your loved ones are comfortable, independent and safe.
Consider these helpful tips before you build:
1) Location, Location, Location
Decide where to build the in-law suite. You’ll want to assess your home to determine the best possible location. Do you have a garage or enclosed porch that can be converted into a living space? Do you have two bedrooms that can be combined into one, or a basement that can be converted into a separate living area? Or, perhaps you have adequate space to build a room addition?
If a room addition is necessary to accommodate your new in-law suite, you’ll want to make sure that the new space blends seamlessly with your home’s exterior. A design build contractor will work with you to ensure the addition flows with the original architecture of your home.


2) Accommodations
Once you have identified where to add your in-law space, you will need to decide what you want to include in the space and how it should flow. Typical in-law suites include a living room, full kitchen and a separate bedroom and private bathroom with adequate storage in both. Ideally, an in-law suite will also have a separate entrance. In this case, zoning restrictions may come in to play and determine what you can or cannot do. Your design/build contractor will help you navigate this process.
We’ve collected some in-law suite ideas for you on our Pinterest board. Enjoy!


3) Universal Design Principles
When designing an in-law suite, it’s important to incorporate universal design principles, to ensure whoever occupies the space is safe, independent and comfortable for years to come. The National Association of Home Builders defines universal design as “the design of products and environments to be usable to all people, to the greatest extent possible, without the need for adaptation of specialized design.” A universally designed space considers aging-in-place needs, whether you are young or old, short, tall, healthy or ill. These amenities include, but are not limited to:
- No step entries and non-slip floors
- Wider doorways to accommodate wheelchairs and walkers
- Wider hallways (36-42 inches wide)
- Extra floor space
- Easy open, lever door and drawer hardware
- Larger bathrooms with hand-held shower heads and level-entry, curbless showers
- Good lighting to include well-lit outdoor walkways and entrances
- Lower light switches and thermostat controls, within easy reach of the bed.
- Easy access to separate heat and air conditioning controls as well as smoke, fire and carbon monoxide detectors.
For questions about incorporating an in-law suite into your home, contact Riverside Construction today! Take the first step by scheduling an in-home meeting with your very own personal design consultant.


 Small bathrooms can be a big headache for homeowners who want style, storage and functionality. The best way we’ve discovered to make the most of your limited space is to be incredibly intentional about how you use the space.
Small bathrooms can be a big headache for homeowners who want style, storage and functionality. The best way we’ve discovered to make the most of your limited space is to be incredibly intentional about how you use the space.

