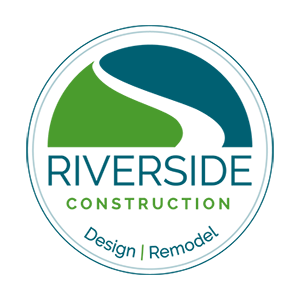10 Home Remodeling Design Trends for 2017 You Won’t Want to Miss
Whether you’re building a new home, knocking down walls or adding a fresh new look to a tired old space, you will want to check out these inspiring home remodeling design trends that are trending in the Lafayette, Indiana area this year.
- Maximizing Kitchen Storage
In a continual push for more open space, designers and homeowners alike are nixing traditional upper cabinets in favor of a single storage wall. With all your kitchen storage in one place, you’ll free up the rest of the space for an open and airy feel. Searching for a storage look that’s uniquely you? Think outside the box and consider repurposing old file cabinets, console, or a chest of drawers for the storage you need with the vintage style you crave.

Photo Courtesy of Scout & Nimble
- Going Green
Studies show that the eye focuses green directly on the retina, allowing the muscles of the eye to relax. So it’s no wonder that “Greenery,” Pantone’s color of the year for 2017, is a hit with homeowners looking to bring the calming effect of nature back into the kitchen. This zesty color is bright and cheery, too, for homeowners looking to compliment the warm tones of natural wood.

Photo Courtesy of Italianbark
- Luxury Laundry Rooms
Does your laundry room need a little love? Most people spend a significant time doing laundry, so why do it in a dark, uninviting space? Consider updating your laundry room design to include smart storage and more light. The added functionality doesn’t cost a bundle, either. According to Houzz, homeowners are spending an average of just $2,700 (including appliances) to update laundry rooms of 150 square feet or more.

Photo Courtesy of Acton Construction
- Space-Saving Refrigerators
If you’re trying to free up space in a small to medium-sized kitchen, these counter-depth refrigerators are for you. We know comfort in your new kitchen remodel can be reduced to shaving off those last few inches. Counter-depth refrigerators sit flush with the surrounding countertops and cabinetry, giving you a little extra room to move around while making a stylish contribution to your streamlined kitchen design.

Photo Courtesy of Yale Appliance
- Matte Appliances
Are you ready for the next viral kitchen trend? The vote is in, and matte finish appliances have won. According to designer Bobby Berk in an interview with House Beautiful, Matte appliance finishes create an unexpected layer of interest for your design while stripping away the distractions that accompany surface sheen. Give this cutting edge trend a try in your 2017 remodel for the latest in kitchen chic.

- Marble-Look Quartz Countertops
If you haven’t noticed it already, marble is back in full force. Especially when it’s paired with wood and metal, marble countertops are a modern take on a luxury classic – perfect for your kitchen, bathroom, and more. But you don’t have to break the bank to get the look. With genuine marble countertops coming in at nearly $250 per square foot, marble-look quartz is the next best thing with all the gravitas at half the cost.

Riverside Project
- Faux Marble Wallpaper
Marble isn’t just for countertops anymore. In fact, the marble-look trend is showing up all over the interior design industry (not to mention Pinterest) – from carpets and fabric to marble motif wallpaper. The soft look of marble motif wallpaper is especially elegant in powder rooms and on accent walls, but you could add it in just about anywhere!

Photo Courtesy of Decor8
- Subway Tiles
In true throwback style, this trend is plucked straight out of the turn of the 20th century. Subway tiles are nothing new, but this classic element boasts infinite versatility. Better yet, it’s entirely affordable. “It seems to be cementing itself as a style element of our generation,” Bobby Berk explained in an interview with House Beautiful. Available in a range of materials, subway tiles can complement almost any style or finish – from modern minimalist to classic farmhouse.

Riverside Project
- Farmhouse Style
Speaking of, it’s time to break out the cozy quilts and shop for weathered antiques (if you haven’t already) because farmhouse style is here to stay! The classic apron-front sink is a timeless focal point in any kitchen, too. Practically speaking, apron-front sinks are deep enough to handle large pots and platters for and they provide improved accessibility for shorter people and children. However, keep in mind that farmhouse sinks are a visually weighty item best suited to medium to large kitchen spaces.

Riverside Project
- Wood-Look Tile
Everyone loves hardwood floors. But why shell out for hardwood when the new-and-improved wood-look tile is a dead ringer for the real thing? Recently, homeowners are opting for wood-look tile on everything from floors to fireplaces, praising its waterproof convenience in places like the kitchen, bathroom, beach house, and more.

For more remodeling design trends, check out our portfolio of featured projects. Then, take the next step toward your 2017 home remodel and schedule an in-home meeting with your very own personal design consultant.





















